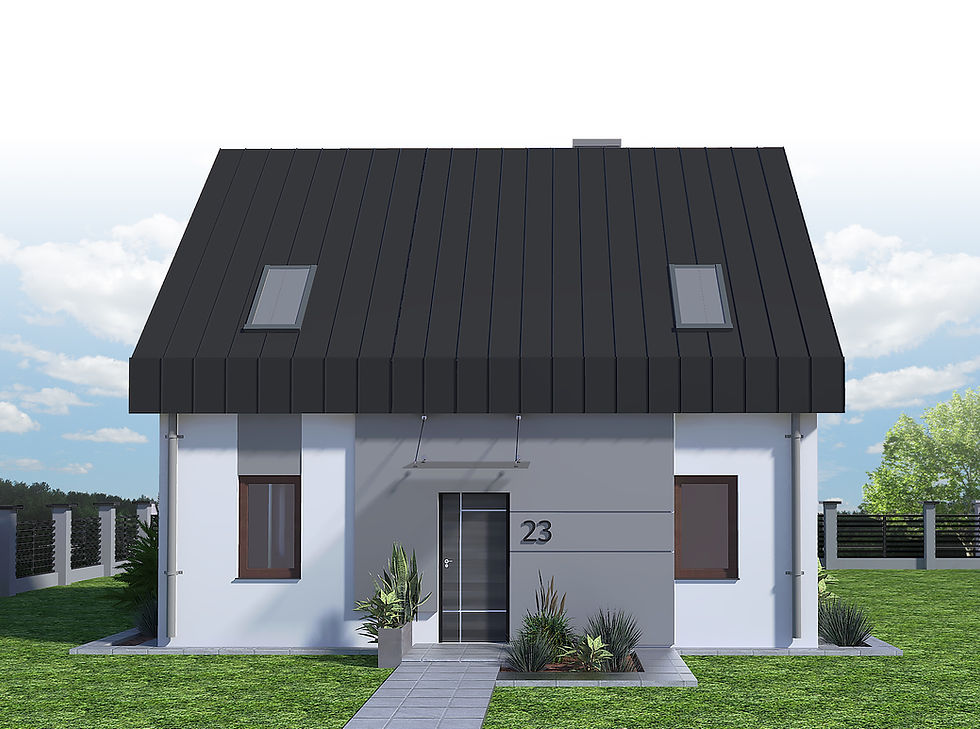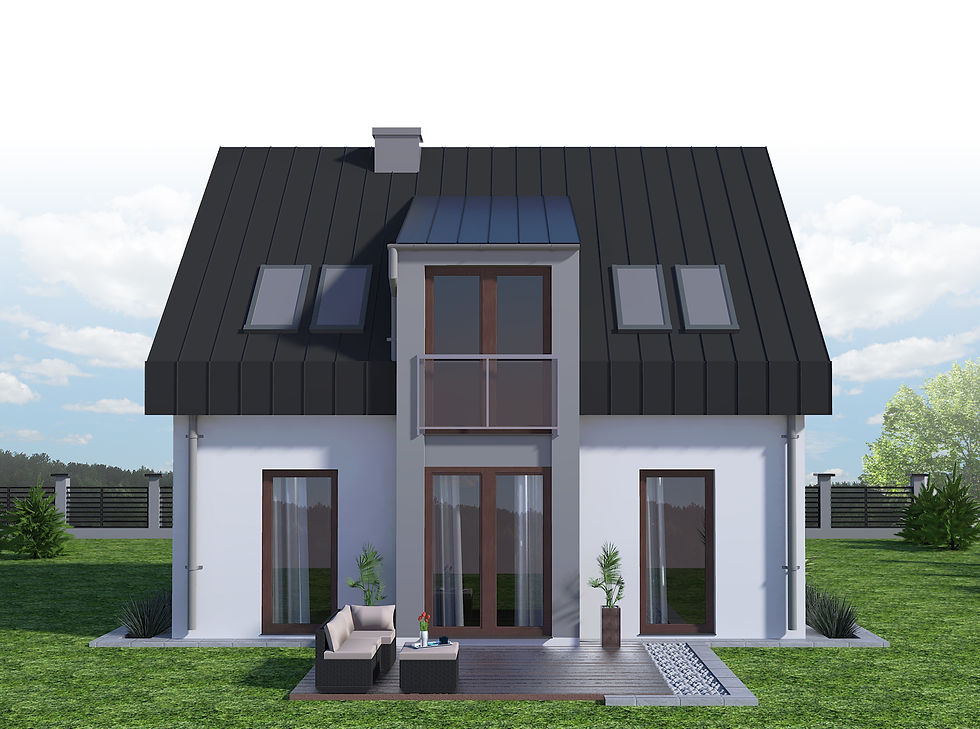
Practical - single-family house
Usable area 105.39 m2
A two-story building with a nice terrace, perfect for blending into a small plot .
Perfectly designed for a family of 4
Guaranteeing comfort at low construction prices
and use
A simple and legible façade gives a modern character to this project.
Project advantages:
• energy-saving design
• clear and simple functional layout
• modern, open interior with large windows in the living area provide plenty of light




Plot size
WHAT'S IN THE DESIGN (4 COPIES)
ARCHITECTURAL AND CONSTRUCTION PROJECT
STRUCTURAL EXECUTIVE DESIGN
INTERNAL INSTALLATION DESIGN
PROJECT OF ELECTRICAL AND TELETECHNICAL INSTALLATIONS
CONSENT TO CHANGE AND ADAPT THE PROJECT
A document specifying the scope of permissible changes to the project made by the adapting architect. You can check the scope of changes included in the standard consent.
DESIGNERS 'POWERS
A set of documents confirming the powers of individual industry designers during the preparation of the documentation (necessary when submitting an application for a building permit).
ENERGY CHARACTERISTICS
Energy performance document with an analysis of the possibilities of using highly efficient alternative energy and heat supply systems. The characteristics define the energy demand of the building necessary to meet the needs related to its use, i.e. energy consumption for heating, hot water preparation, ventilation, air conditioning and room lighting.
project price: PLN 2700 contact: ppwstanislawska@wp.pl 606 126 647

